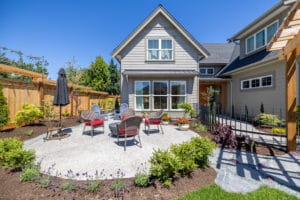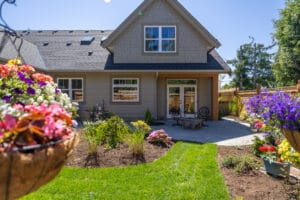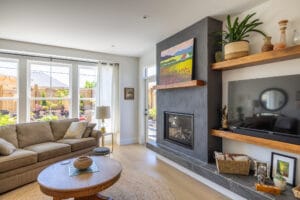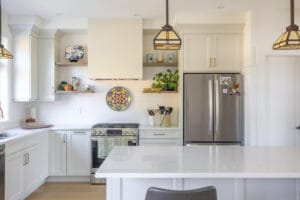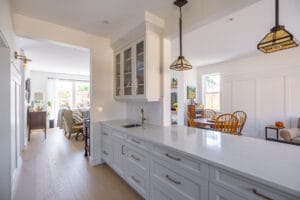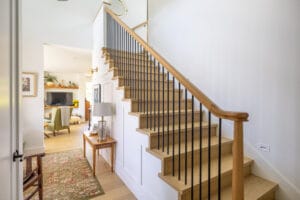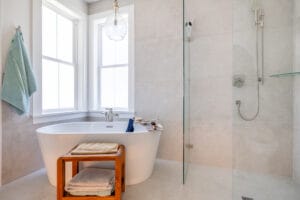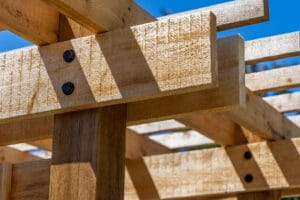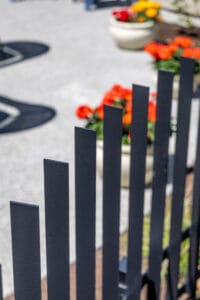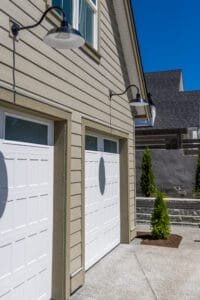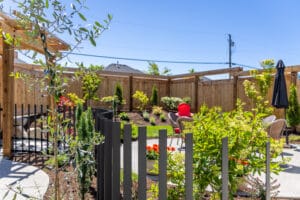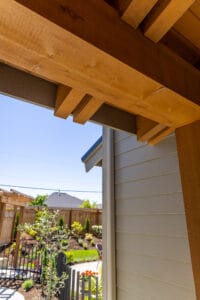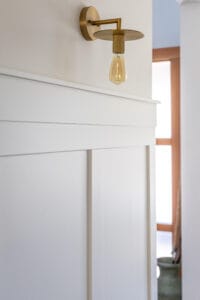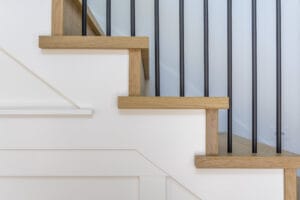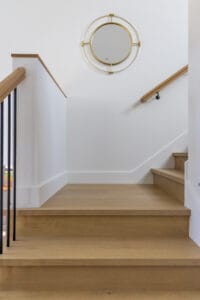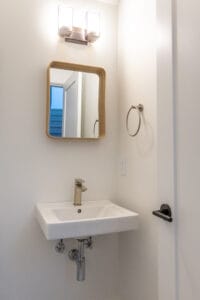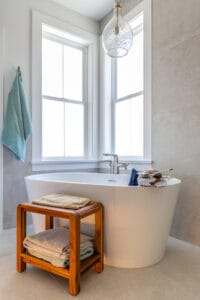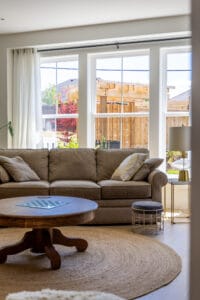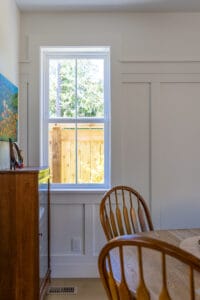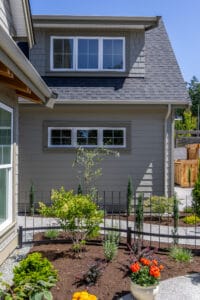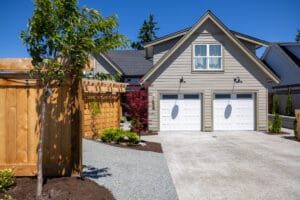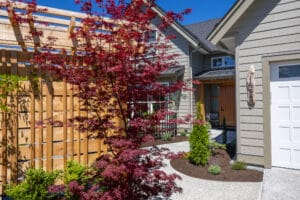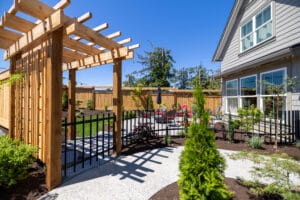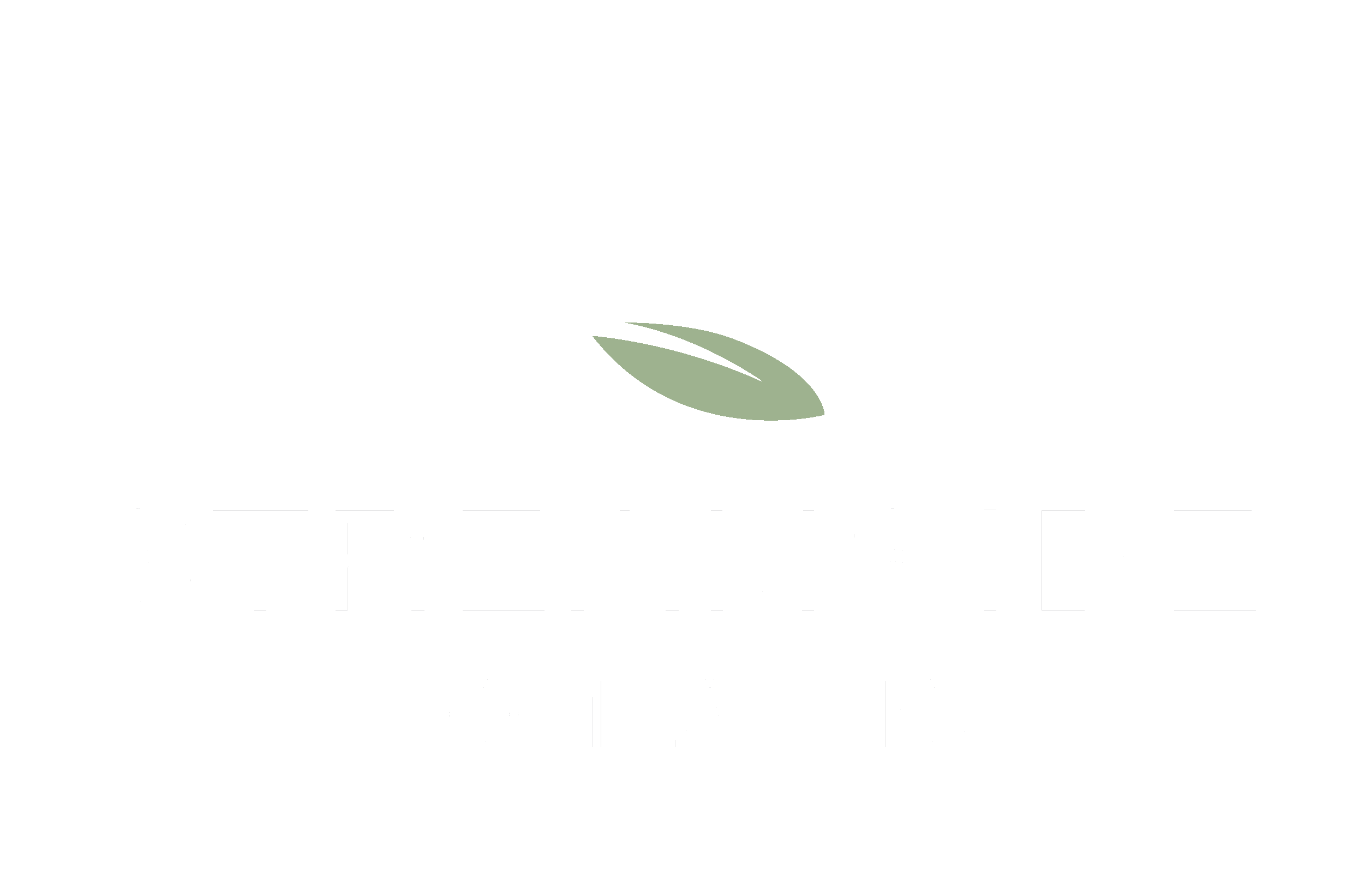Better Housing Solutions
We were excited to take on this project – a single-family home with a one-bedroom secondary suite tucked above the garage – because it spoke to the dialogue that we’ve all been hearing about housing needs, densifying and planning for future needs. The challenge was that we were still working with a modest sized lot in a single family neighbourhood. We needed an end product that fit nicely into its surroundings, even though there was a significant amount of living space that we wanted to feel well appointed and considered.
While they added to the complexity of construction, small details like pulling the shed dormers over the garage in from the exterior walls, and lowering the trusses on the second floor allowed us to do this. In the main house, custom touches in millwork and lighting created a clean traditional look.
